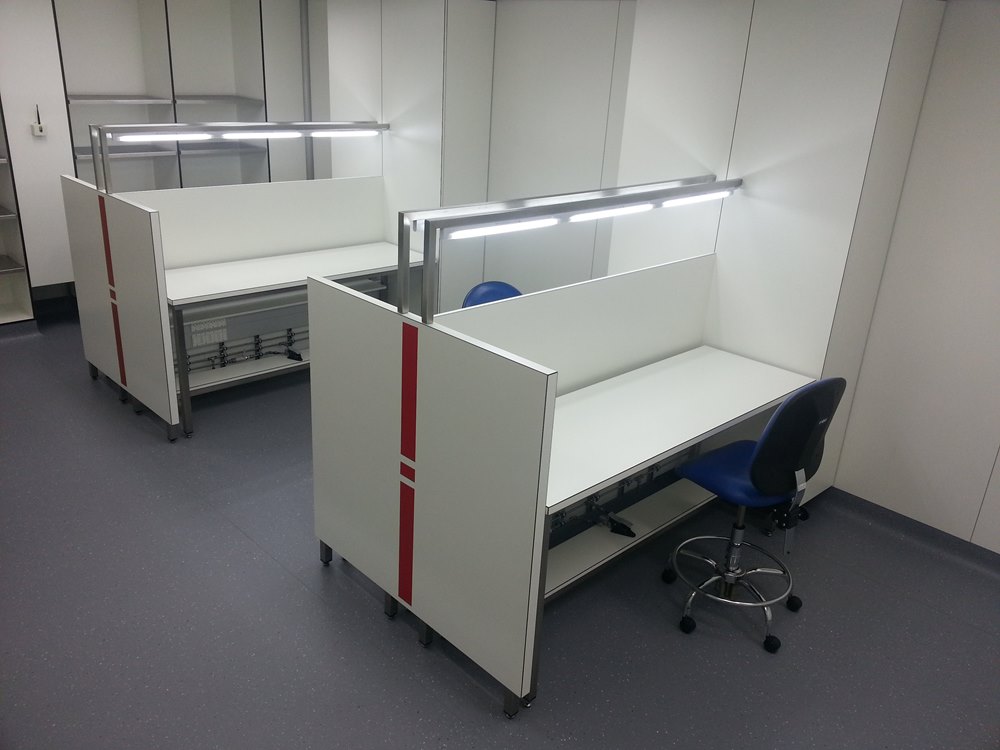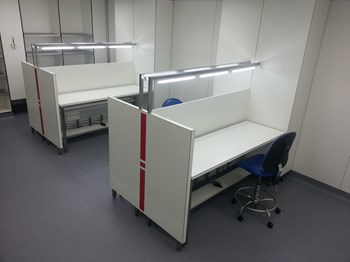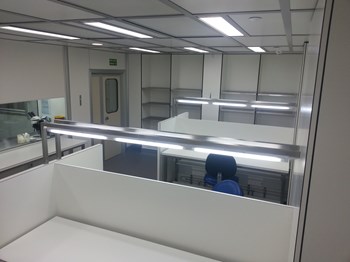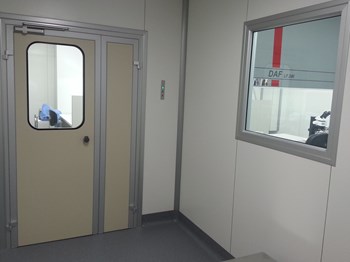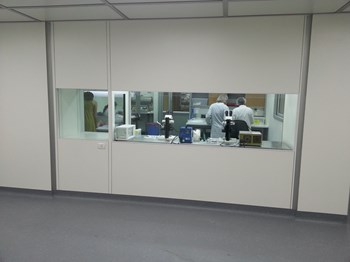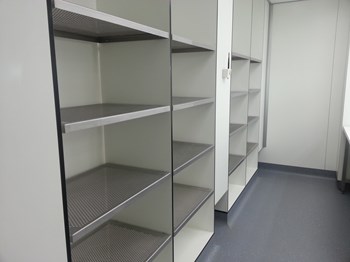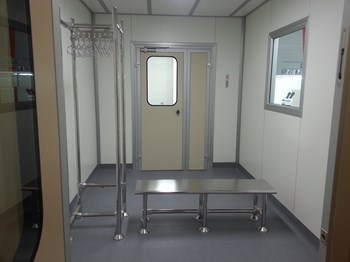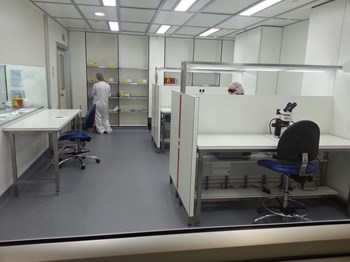Constructing clean rooms in the Caesarea Industrial Zone
The project included:
Setting up a complex of clean rooms with a preparations lab.
Transferring equipment from the preparations lab to the clean room was undertaken through a laminar flow chamber in which cleaning and preparing the accessories was conducted for continuing the production process in the clean room.
The accessories pass from the laminar flow chamber through a controlled internal door which connects between the laminar flow chamber and the transition chamber with double doors (PT) and from there into the clean room.
The clean room, preparations lab, laminar flow chamber and transition chamber were constructed as a single integral unit with a transition room and employees’ changing rooms constructed on the other side of the room.
Our challenges were:
Setting up a factory for the production of stents in a limited predefined space combining all of the elements required while complying with all the required standards. Working in stages: for the first room, work was conducted within a clean room while in the second room (behind the glass) the clean room was constructed.
In the photographs:
Building a clean room ceiling next to the lab
Preparing an air pressure pipe
Constructing designated storage chambers for the clean room
Connecting the air conditioning system to filters

