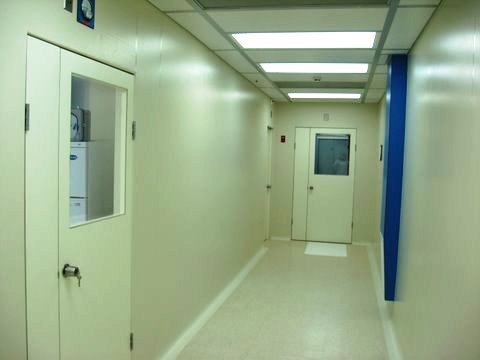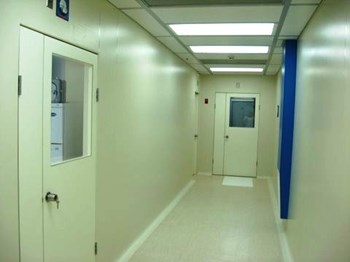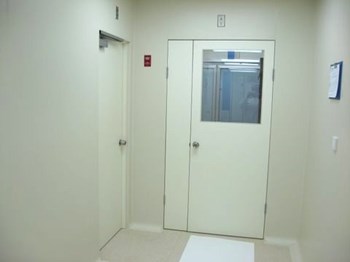Upgrading clean rooms in Ness Ziona
The project included:
Upgrading a complex of clean rooms that had been operating for about 20 years in a small batch production pharmaceutical development factory. Coating both the floors and walls with flexible PVC to a thickness of 1.5 mm. Replacing the door frames and doors and coating the frames with PVC as an integral continuation of the walls.
In the photograph:
The clean corridors after upgrading
The photographs show a uniform coating that starts at the intermediate ceiling and drops down to the floor with a radius of about 10 cm (rounded seamless skirting). A soldered connection between the floor and wall claddings, after the rounded seamless skirting, while emphasizing the flooring using PVC coating of a different color. The photograph also shows the cladding where two walls meet: the corners of the room have been rounded using adapted aluminum corner profiles with a radius of 10 cm coated with PVC as a continuation of the walls and floor. All of the connections are welded using PVC cord of matching color thus creating a completely sealed coating.




