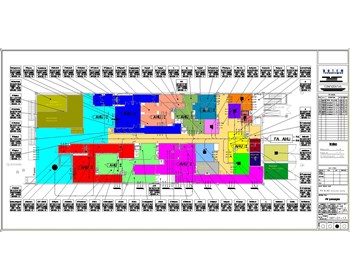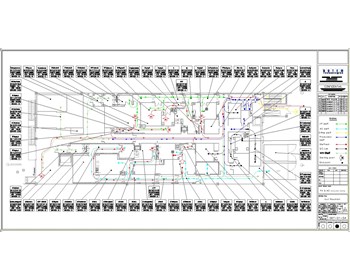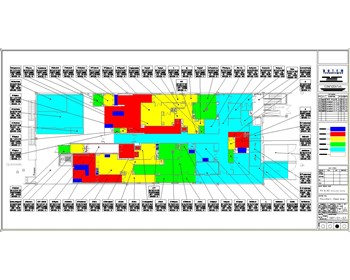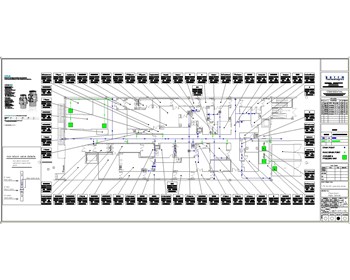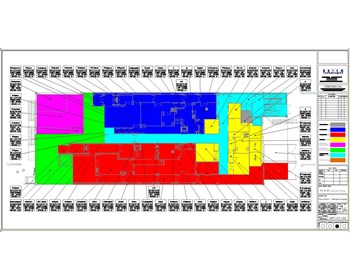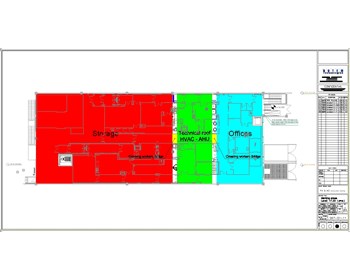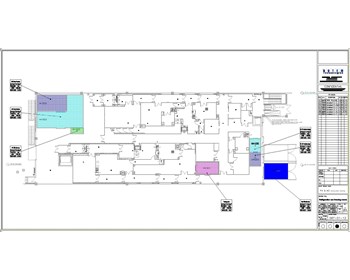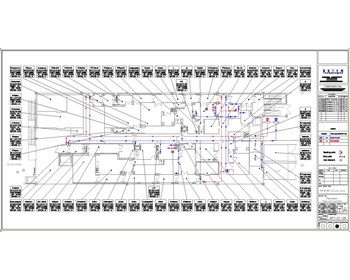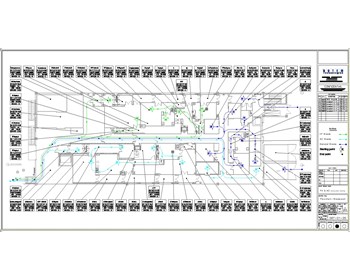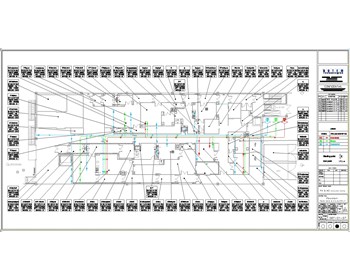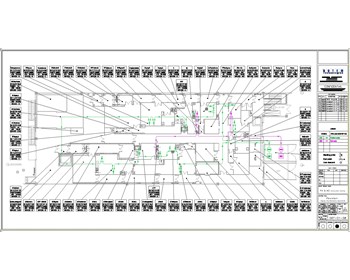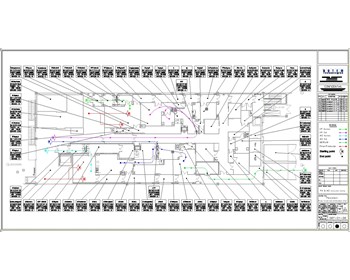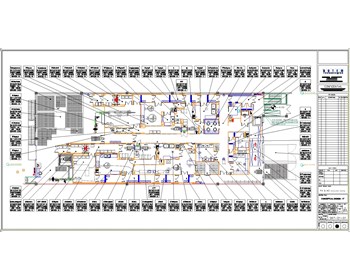Clean rooms - designing a biological materials production factory in Sao Paolo, Brazil
Designing a 3-story building with an area of about 3,500 sq.m.
On the ground floor: Production installation, labs, storerooms and cold rooms.
First floor: Toilets, showers, walking ceiling (technical area) above the clean rooms.
Second floor: Toilets, kitchenette, storerooms and upper technical space (machines room). Two elevators were installed in the building, one passenger elevator to the northeast, with a goods lift installed to the west within the storerooms area that connects the factory to the storerooms and the machines rooms. The appended drawings constituted a conceptual model for purposes of selecting the building and defining the project.
Quantity
0


