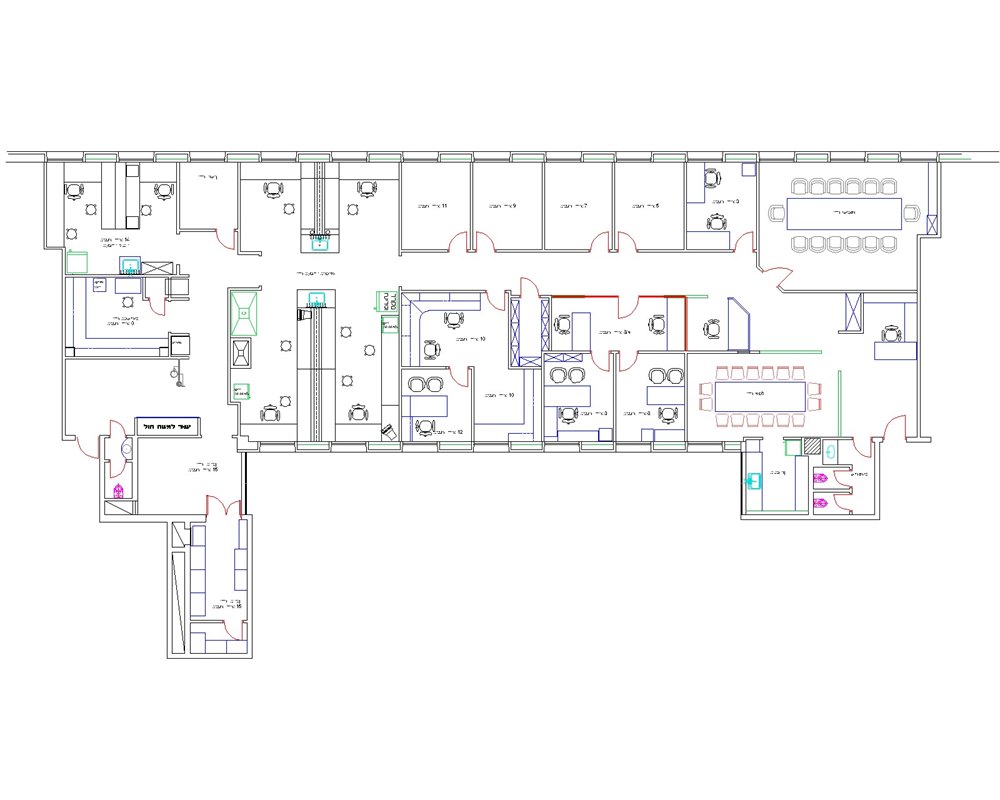Designing an R&D lab in Rehovot
The project included:
A conceptual design and detailed design including interior design for part of a floor in a multipurpose building with an area of about 700 sq.m. which included: biology labs with lab support rooms such as a utensils washing room, equipment storeroom, computer room and offices combining a reception lobby, dining room, kitchen and toilet.
The preliminary design for the above floor and constructing the labs were undertaken by us about 20 years ago. Over this time, this floor has been occupied four times by different biotech companies. A redesign was undertaken for each company with adaptations to their needs in compliance with the standards’ requirements.
The design shown was undertaken for the third company.
Quantity
0


