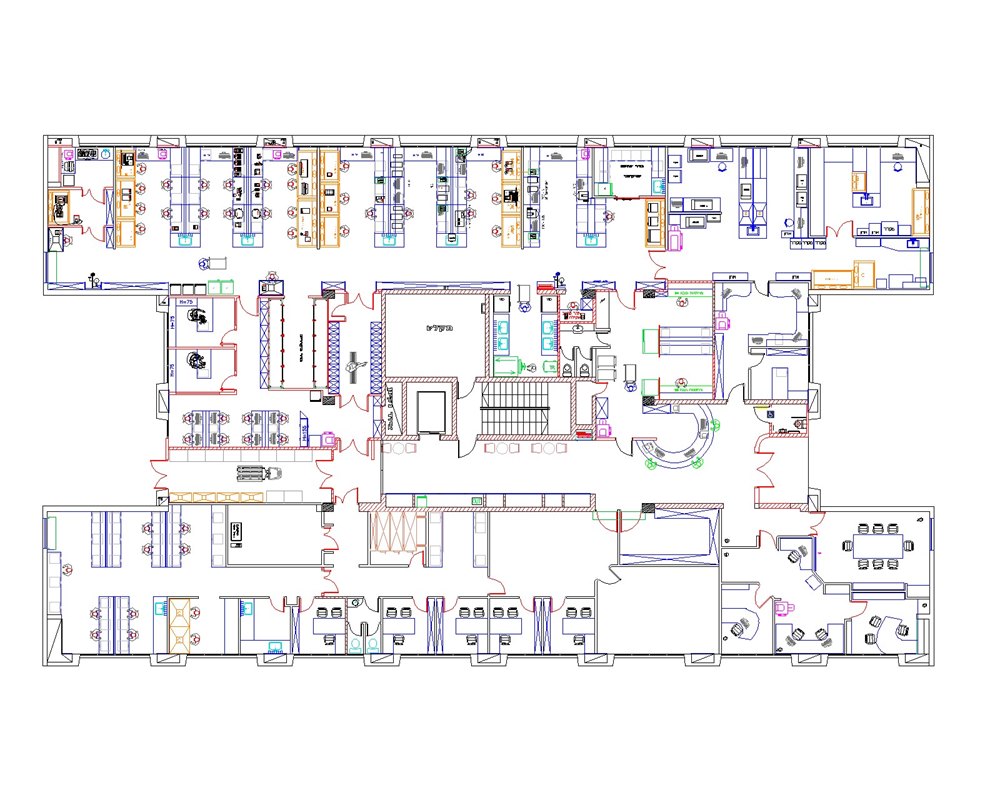Designing labs in Ness Ziona
A conceptual and detailed design for chemistry labs of about 1,500 sq.m. on two floors within a multi-purpose building in Ness Ziona.
The project included: Designing chemistry labs including designing the service areas such as a wash room, weighing room, computers room, storerooms and lab offices.
Quantity
0


