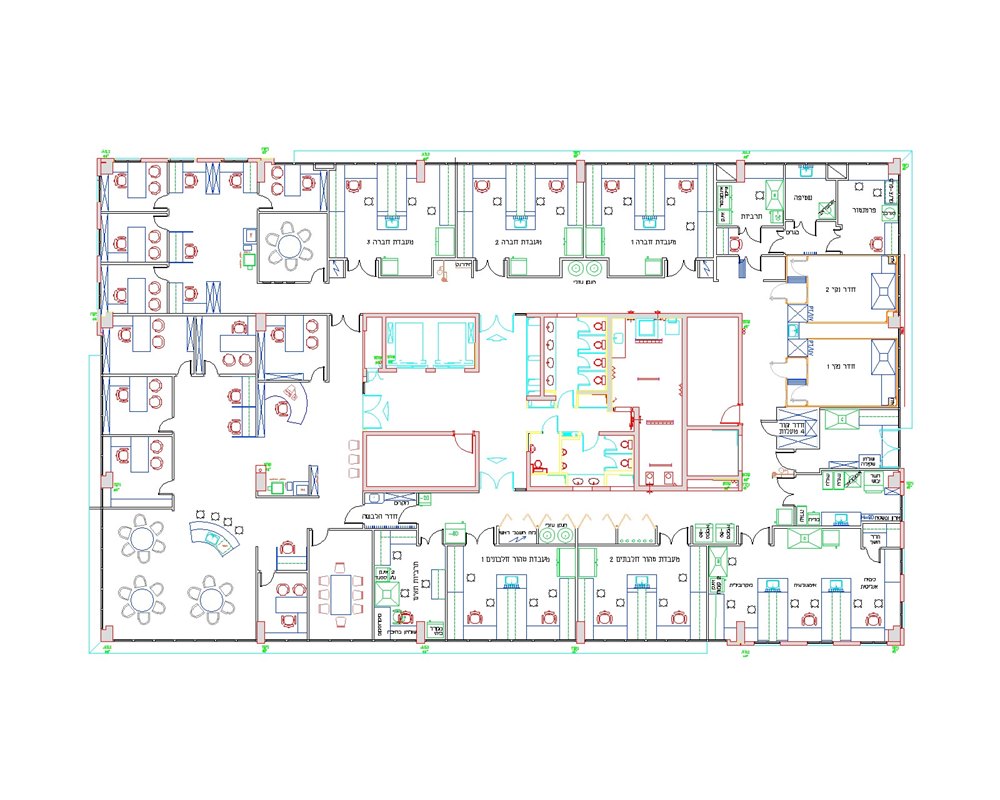Designing development labs and a small-batch biotech production installation in Ness Ziona
A conceptual and detailed design with an area of about 1,000 sq.m. that included:
Two suites for undertaking a pilot in the clean rooms, processes development labs and quality control labs, a cold room, storerooms, designing offices and service areas.
Accompanying the client with the various regulatory authorities including submitting drawings and engineering support, ongoing management of files and documentation even after project completion.
Quantity
0


