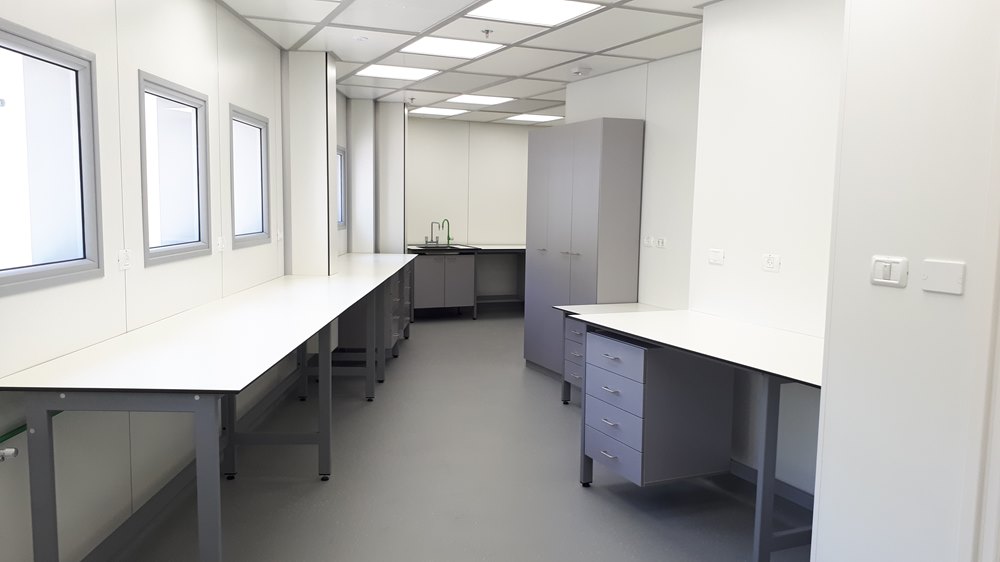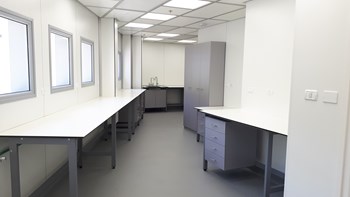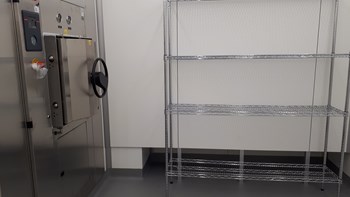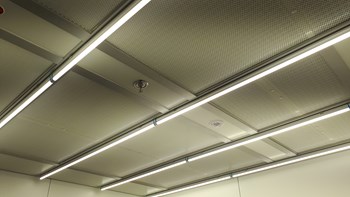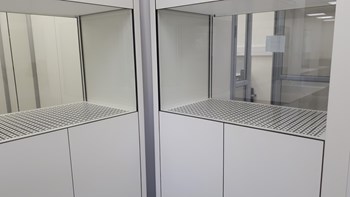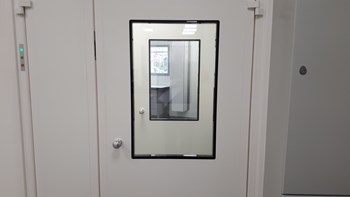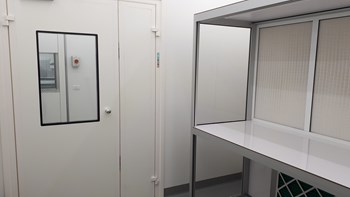Designing and setting up microbiological laboratories
The project included:
Designing and setting up microbiology labs including clean rooms with B, C & D grade levels of cleanliness, testing and preparation labs, process development and quality control labs, storerooms, cold rooms and supplementary offices for lab staff.
In the photograph:
The clean rooms area. The photograph shows a lab located within a D-grade clean room, a double-sided autoclave that is loaded in a C-grade preparations room, unloaded in the unloading room with readying for the B-grade testing room. The testing room is B-grade and the horizontal safety hood/cabinet is A-grade. Furthermore, it shows the B-grade clean room’s ceiling: the distribution of filters, integrated lighting, active two-level PT systems to a level of cleanliness according to the room in which they are installed.
Quantity
0

