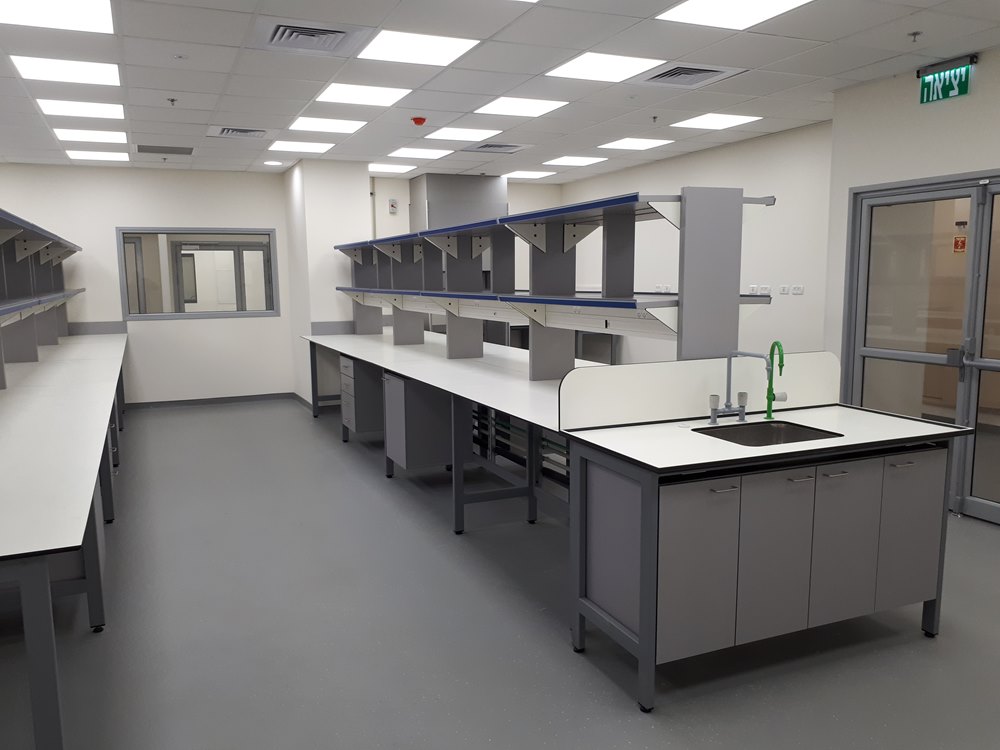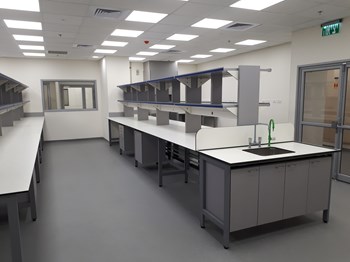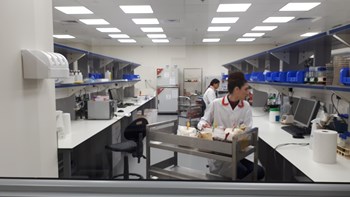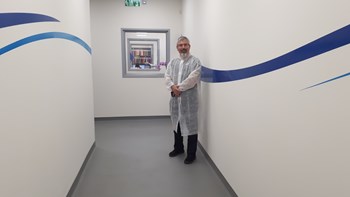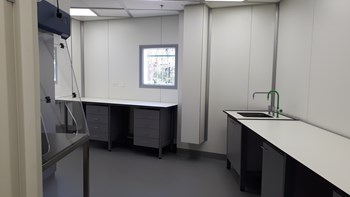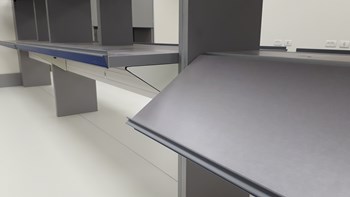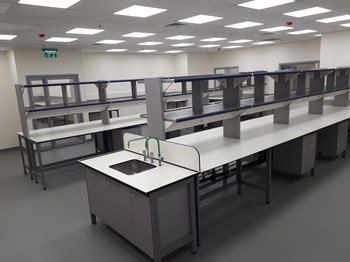In the Bar-Lev Industrial Zone, GMP & GLP setting up laboratories
The project included:
Designing and setting up microbiology labs, clean rooms to B, C & D grade levels of cleanliness, testing and preparation labs, process development and quality control labs, storerooms, cold rooms and supplementary offices for lab staff.
In the photographs:
In the vicinity of the lab. The photograph shows the lab located in a D-grade clean room and labs for undertaking microbiological testing that are not defined as a “clean room”. Designed lab furniture according to the work requirements - all of the shelves of the central units were assembled using a method allowing a change in shelf angle while adapting to designated lab equipment storage containers. Also shown are the B-grade clean rooms’ ceilings with distribution of filters and integrated lighting, two-level active PT systems to various levels of cleanliness depending upon the rooms in which they were assembled.
Quantity
0

