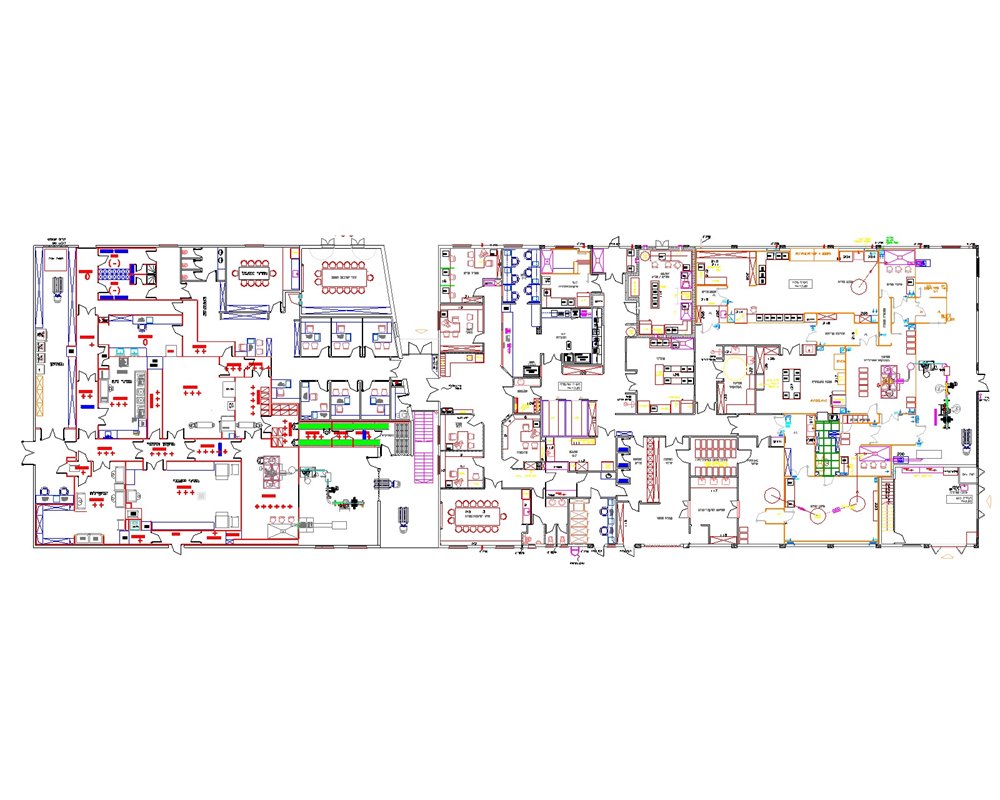Clean rooms - designing a biological materials production factory in the north of Israel
The factory was designed in two phases:
Phase A was designed in 2004, and in 2016 the new wing was designed. The building is planned on two floors with an area of about 3,000 sq.m.
On the ground floor: Production installations, labs, storerooms and cold rooms.
First floor: A walking ceiling (technical space) for the clean rooms on the ground floor and offices. A technical area was designed beneath the old building for integrating the systems. A basement was designed beneath the new wing intended for storerooms and packaging. Furthermore, an elevator was installed that connects all the floors, from the basement up to the roof.
Quantity
0


