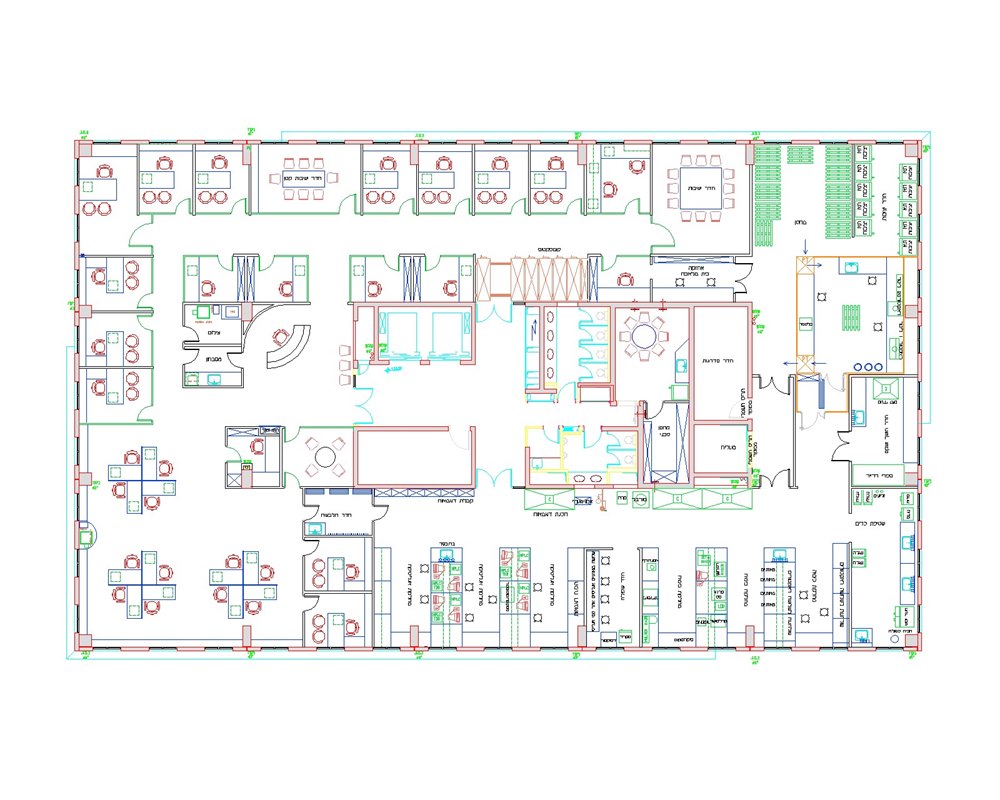Clean rooms - Designing a research installation and pilot production in Ness Ziona
The project included:
A conceptual design, detailed design and interior design of a floor of about 1,200 sq.m. in a multipurpose building in the Ness Ziona Science Park.
Designing chemistry labs and a chemical production pilot was undertaken in the clean rooms including a design for the service areas such as a washing room, weighing room, computers room, storerooms and offices.
Quantity
0


