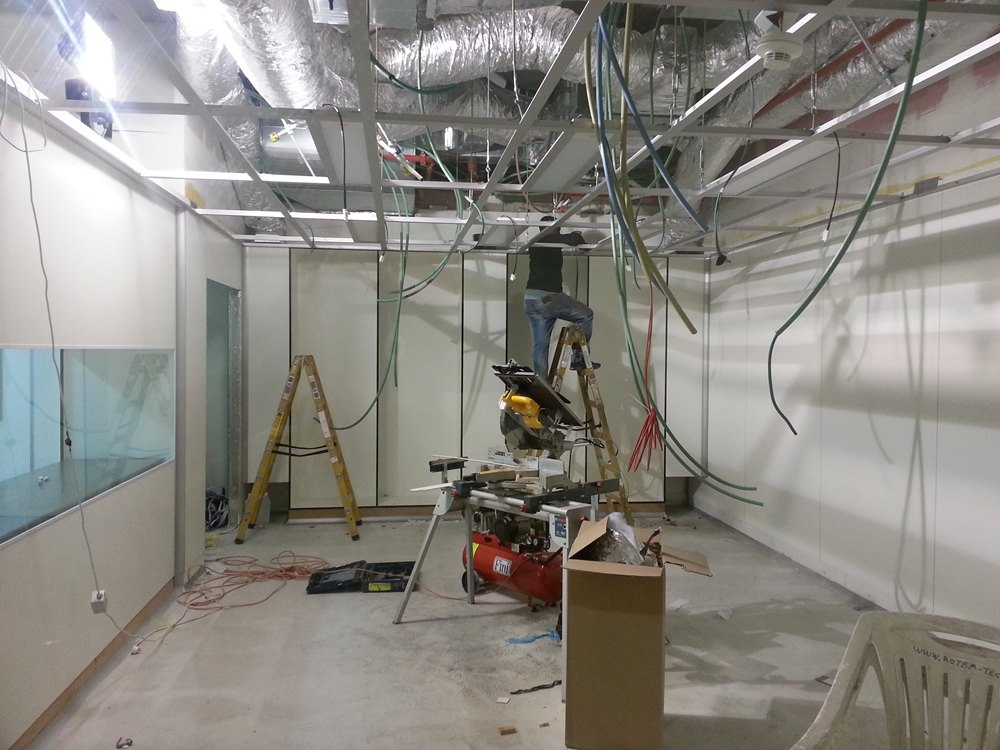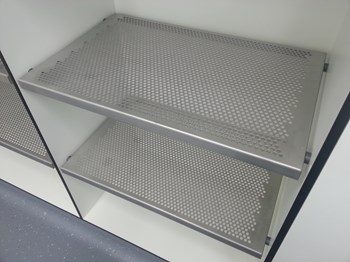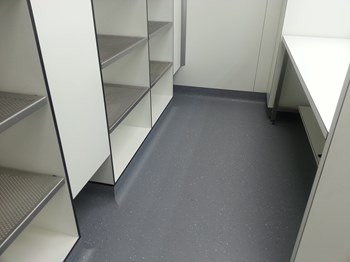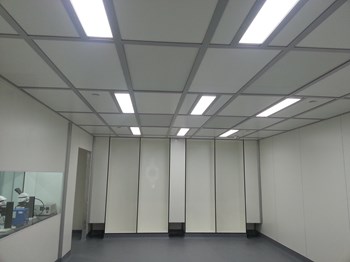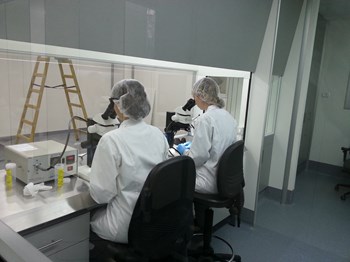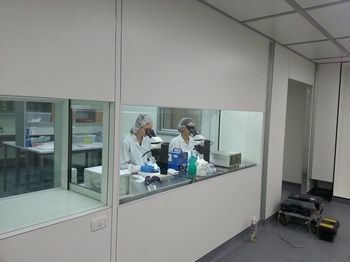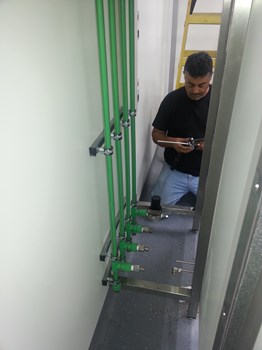Construction clean rooms in the Caesarea Industrial Zone
The project included:
Construction a complex of clean rooms combining a lab for preparations.
Transferring equipment from the preparations lab into the clean room is undertaken via a laminar flow chamber in which rinsing, cleaning and preparing the accessories takes place for the continuation of the production process in the clean room. From the laminar flow chamber the accessories pass through a controlled internal door that connects between the laminar flow chamber and the transfer chamber that has double doors (PT) and from there into the clean room.
The clean room, the preparations lab, the laminar flow chamber and the transfer chamber are constructed as a single integral unit with a transfer room and a changing room for the employees constructed on the other side of the room.
Our challenges were:
Setting up a factory for the production of stents in a limited predefined space, combining all of the elements required while complying with all the required standards.
In the photographs:
The transfer corridor to the clean room entrance
The clean room in operation including team members
Designated storage areas for the clean room (perforated and active ventilated shelves)
A designated safety hood/cabinet for working together with the clean room

