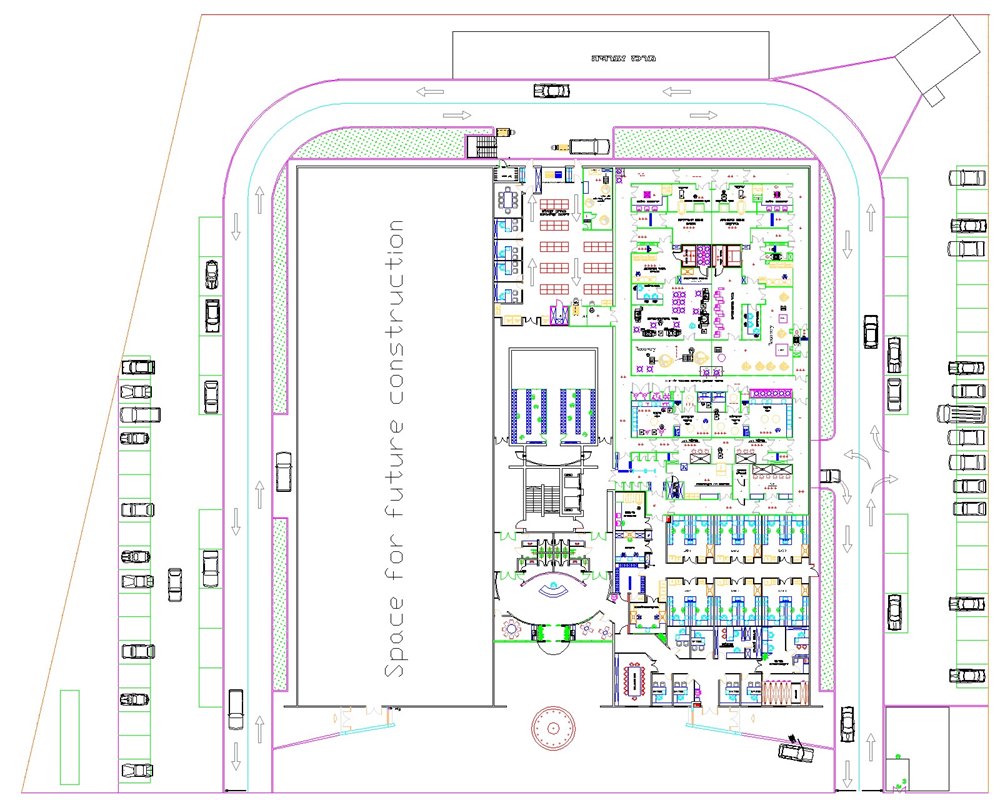Clean rooms - designing a biotech production facility in the north of Israel
This project included:
Designing the building’s shell, designing production halls in clean rooms to B, C & D grade levels of cleanliness, designing R&D and QC labs, cold rooms, storerooms (entrance warehouse, completed products storeroom, etc.), designing lab and management offices on the upper floor.
A walkable ceiling was designed above the clean production hall. A technical basement was designed beneath the production floor so that all current clean rooms operations could be conducted outside the clean rooms.
On the ground floor beside the production halls, a future area was designed for purposes of expanding the enterprise in the future.
The design included all flow charts, drawings and documents required for the approval of the various regulatory agencies.


